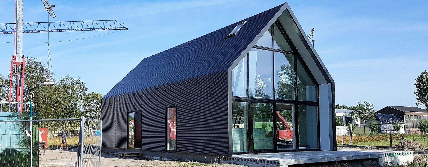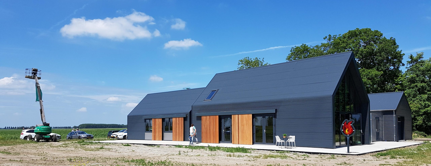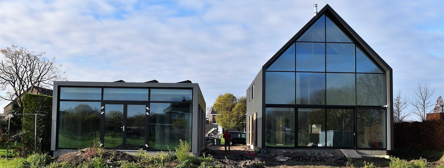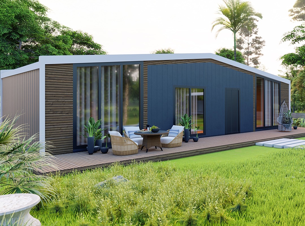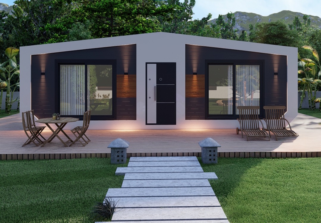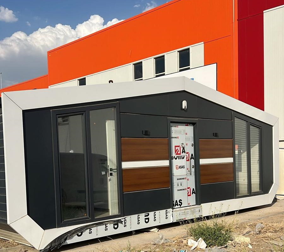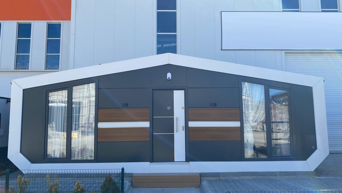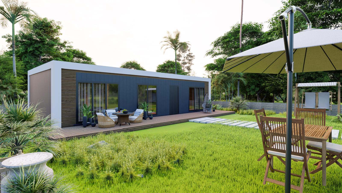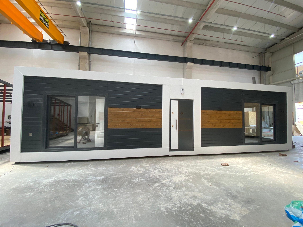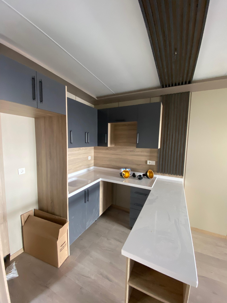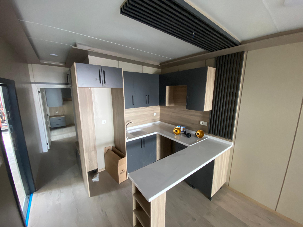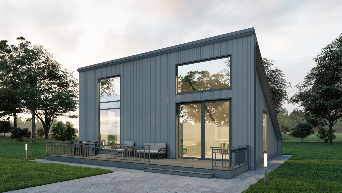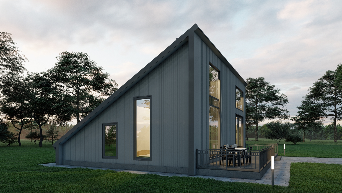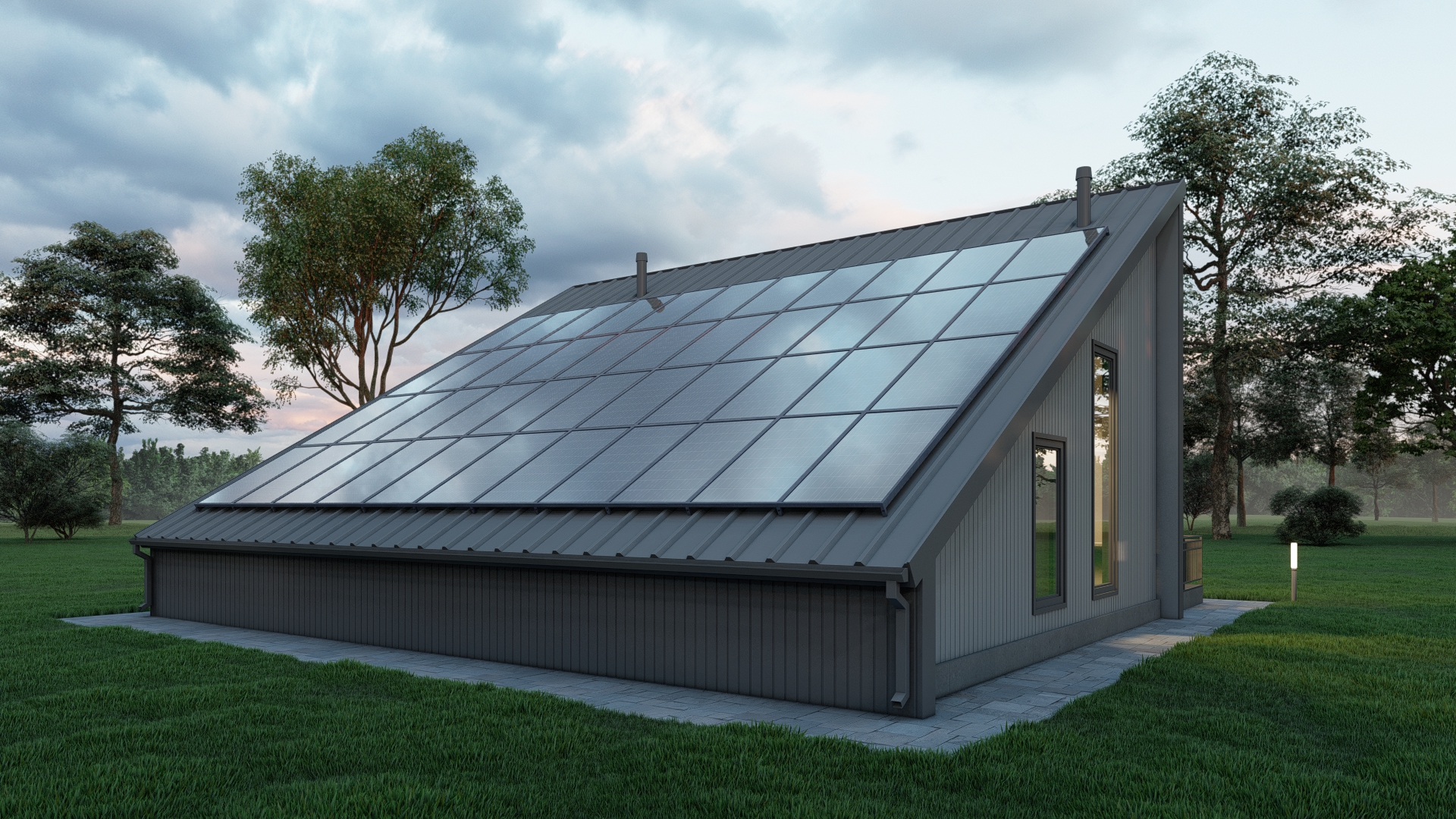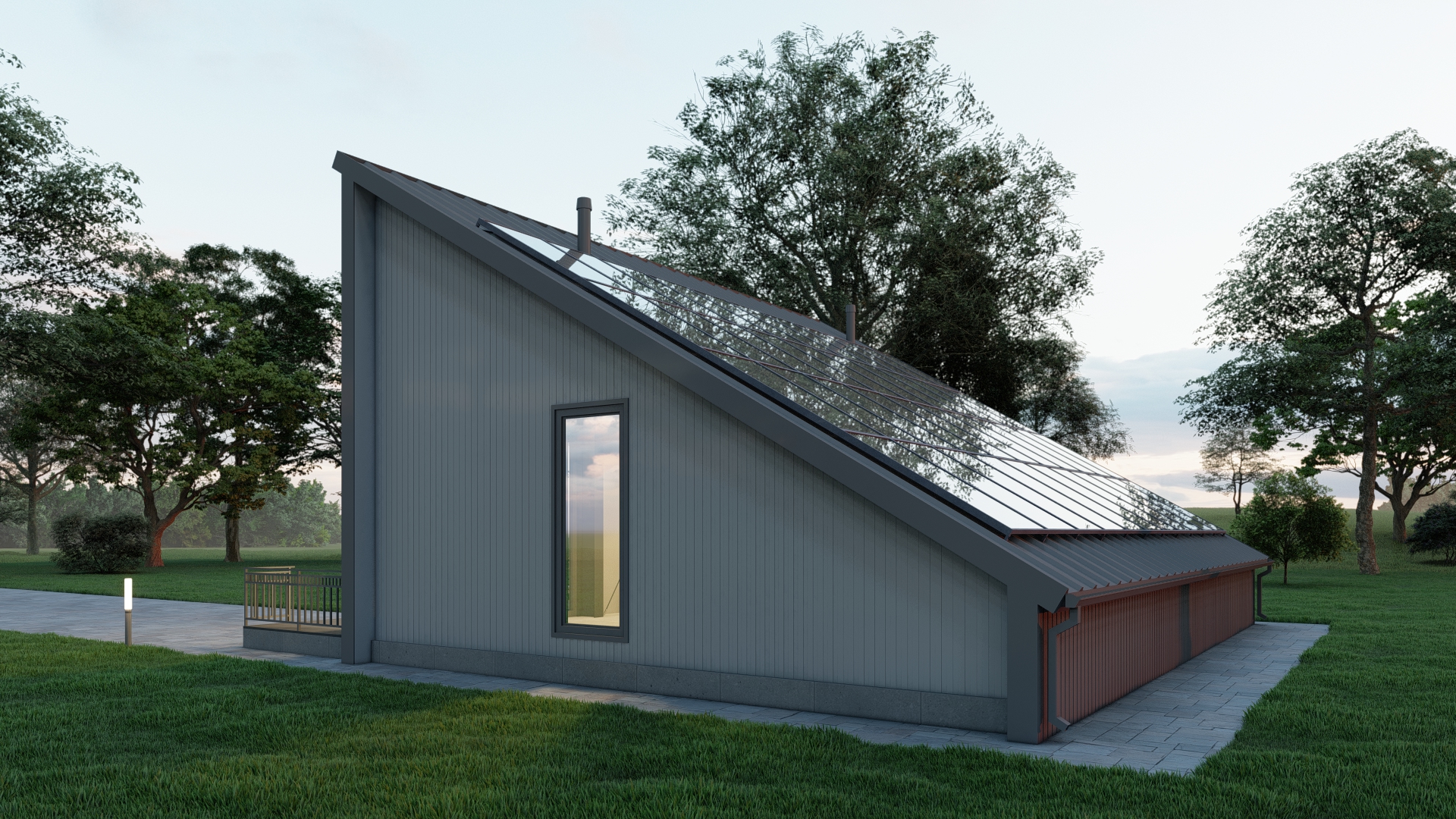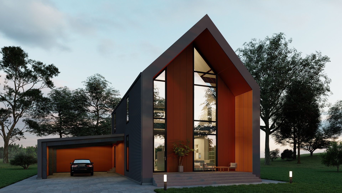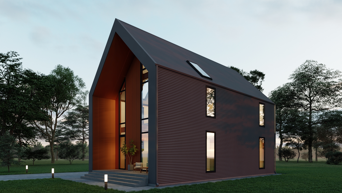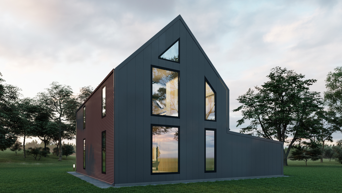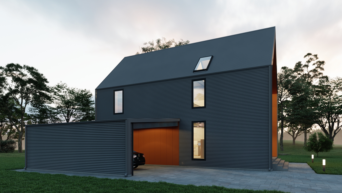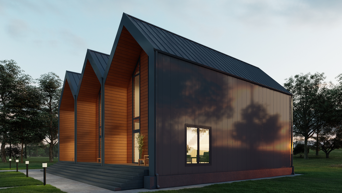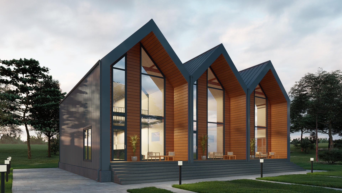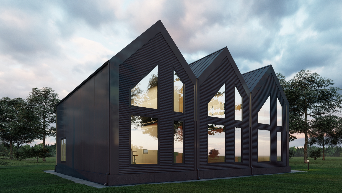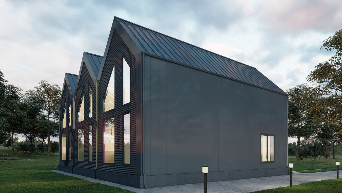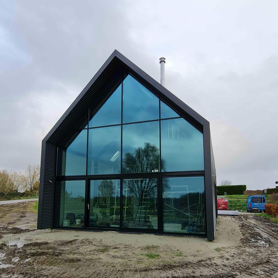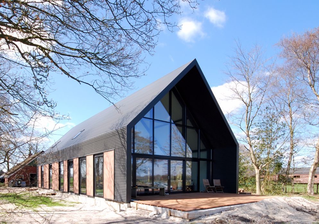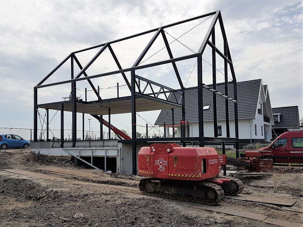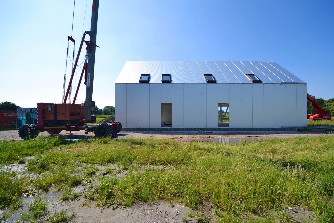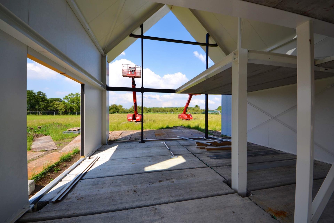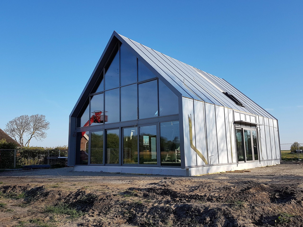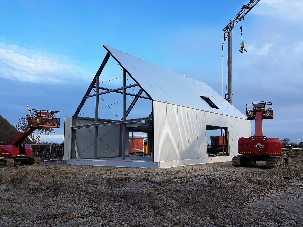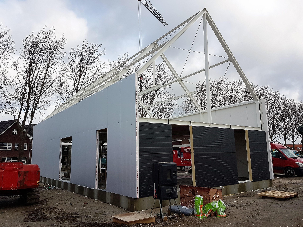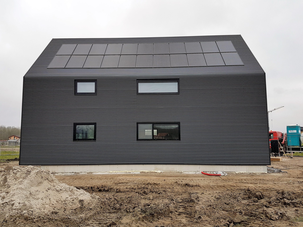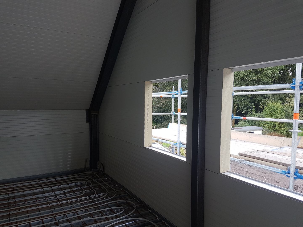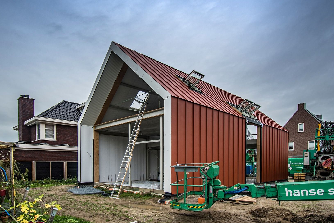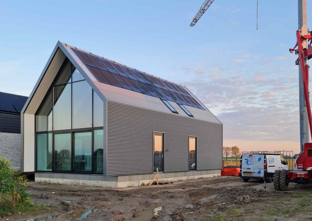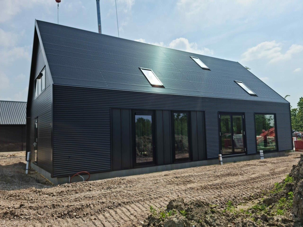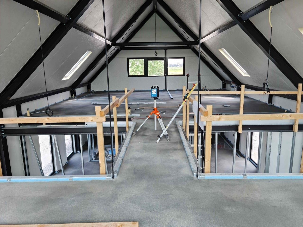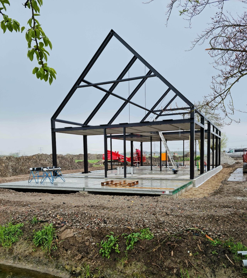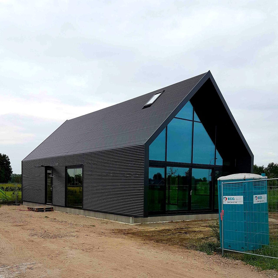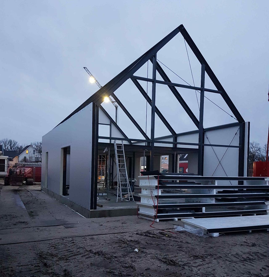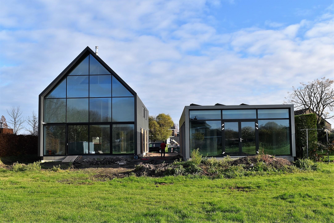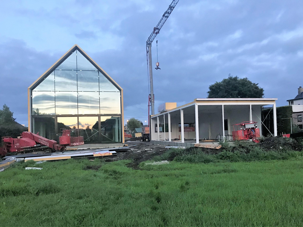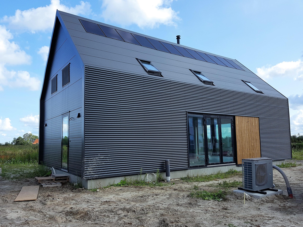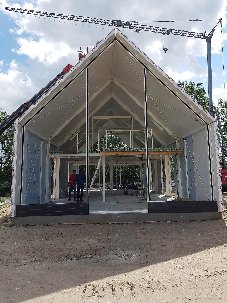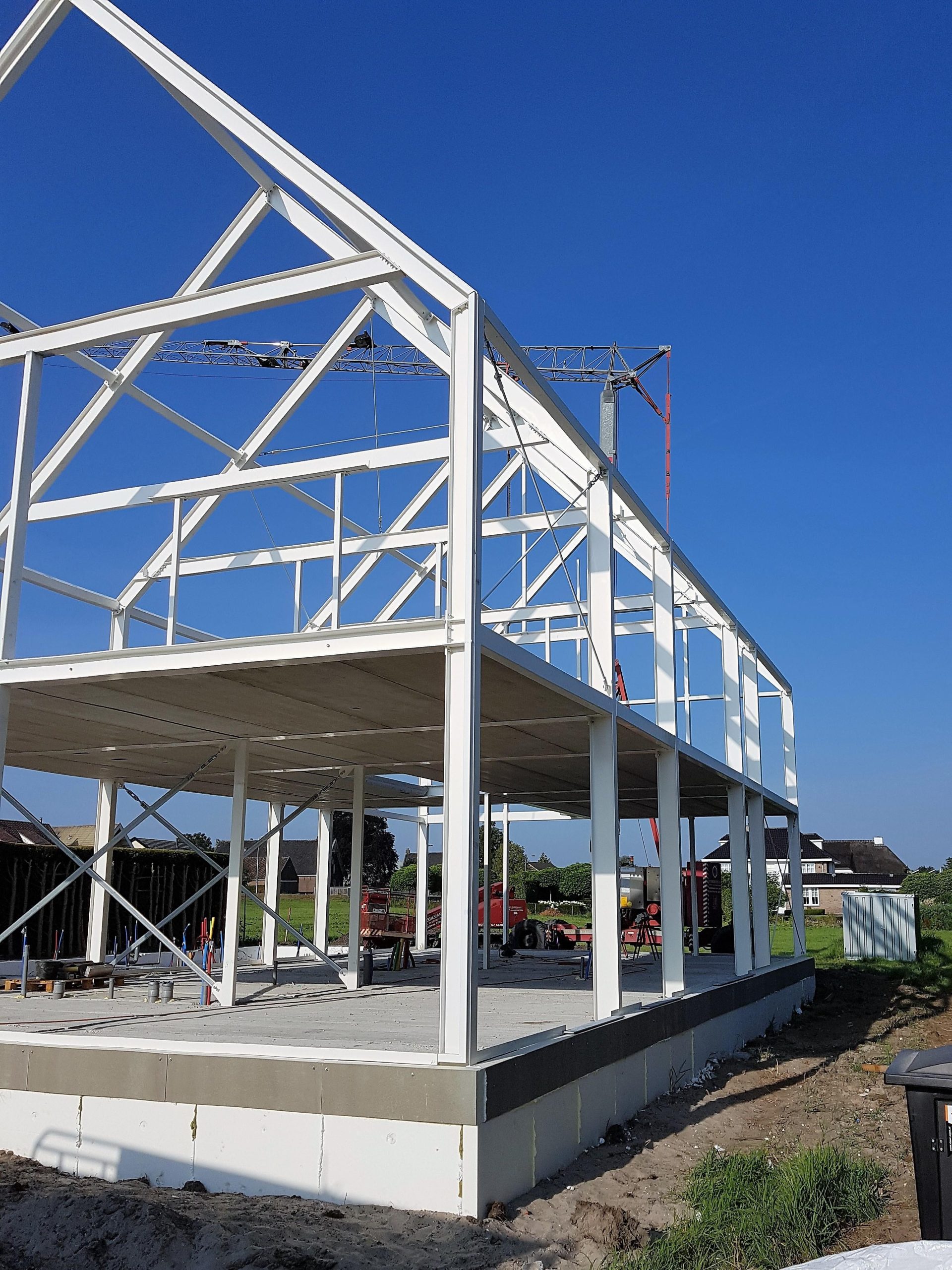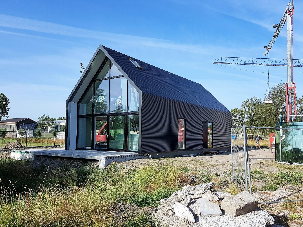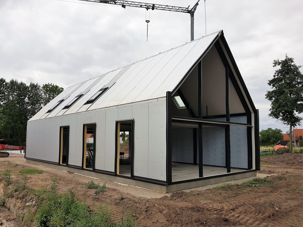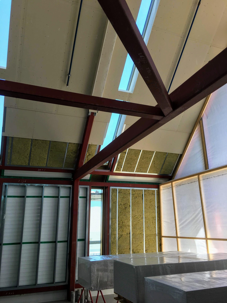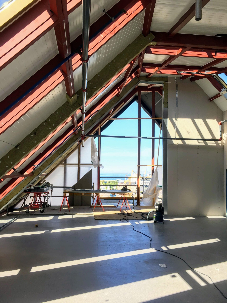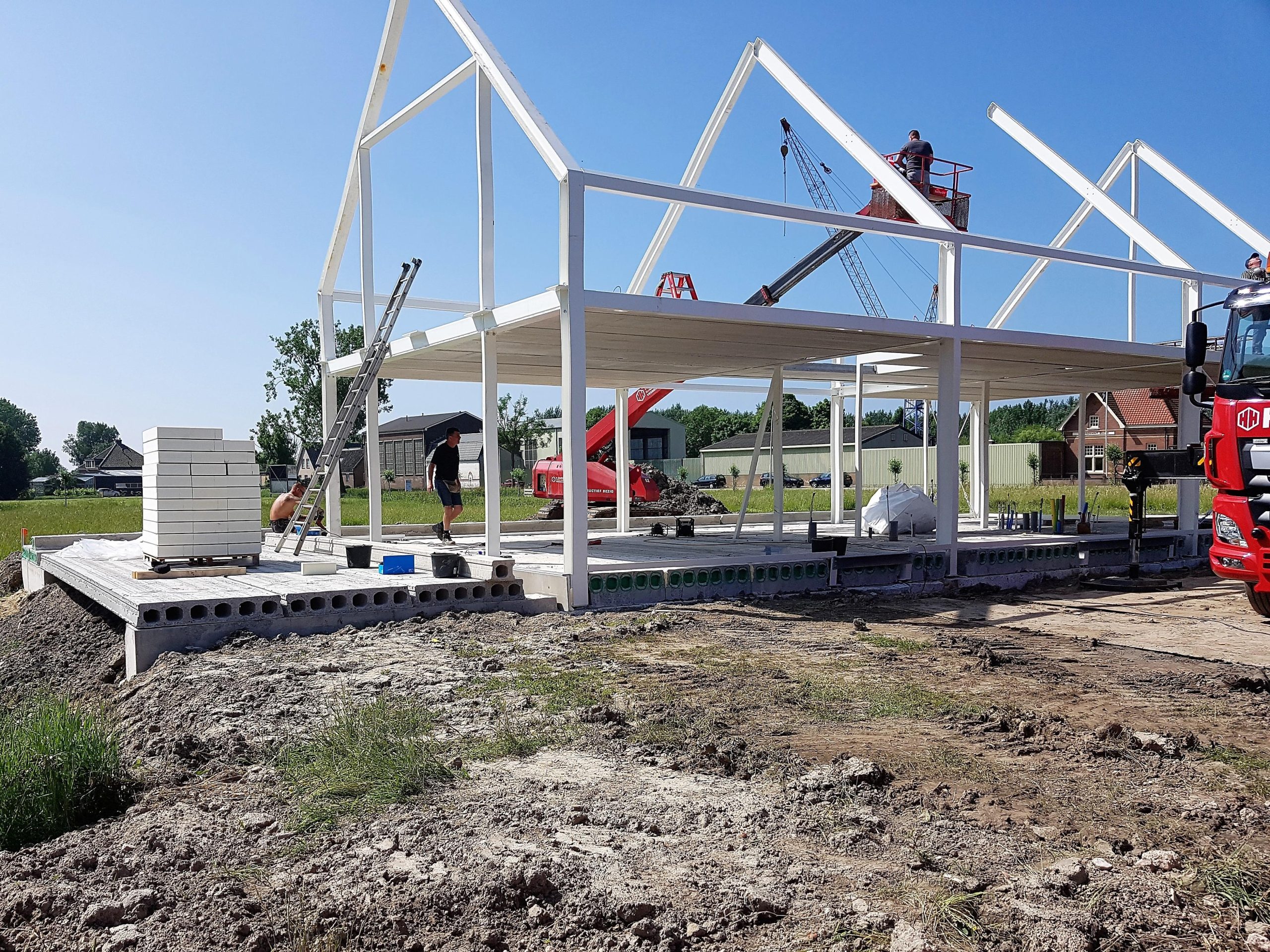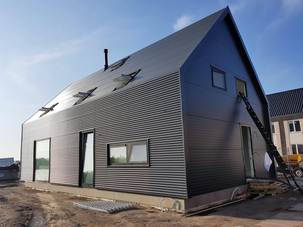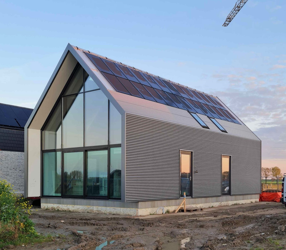
About
Company was founded in 2018 as a structural engineering consultancy for the foreign projects.
BM Prefab Homes became a new company branch and as a result of desire to apply modern foreign technologies in Ukraine.
After all, total experience of our engineers in international projects is more than 15 years. This made it possible to get familiar with the most rational combinations, which were not presented in Ukraine due to the slow evolution of the domestic construction market.
As a result, in our houses we have combined classic reliable construction technologies in a way which allowed us to get close as possible to the eternal desire of all customers for speed, quality, reliability and quality in one solution. And our own design bureau BM Prefab Engineering, which specializes in the design of pre-engineered buildings, developed all necessary detailed documentation.
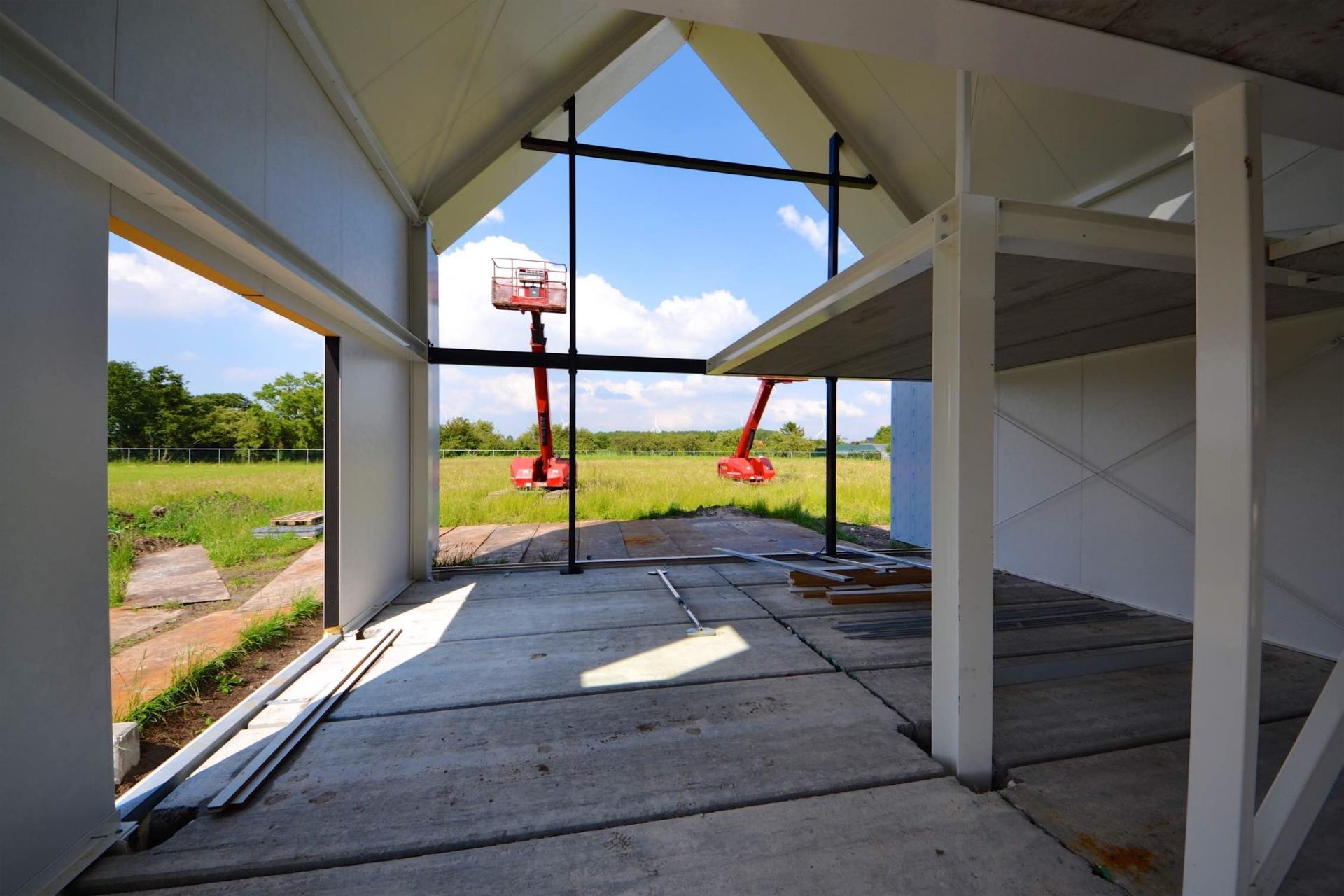
Technology
Our technology combines precast concrete foundations, steel frame, precast concrete floors and sandwich panels.
Technology is based on the one spread in the Benelux countries and upgraded by adding precast concrete foundations, which are also used in Benelux and few other countries.
In general, the technology combines classic structures in an un-usual for Ukraine way. Unlike other solutions of framed houses presented in Ukraine, our houses have much fewer and more reliable elements , which puts them in between light framed houses and traditional construction technologies.
In many ways it is similar to the modern technology of industrial construction, but adapted for the residential applications. Actually, this gives our technology one of the main features – speed. After all, the task of industrial construction is to build large areas as quickly as possible. As well as the fact that the external walls already have a decorative external (facade) and internal cladding, which is an opportunity to achieve economy on finishes.
Depending on the type of floor, it can also be opened without additional finishes. Structure is designed allowing to build internal walls using ordinary lightweight brickwork and even build a second layer of external walls if required.
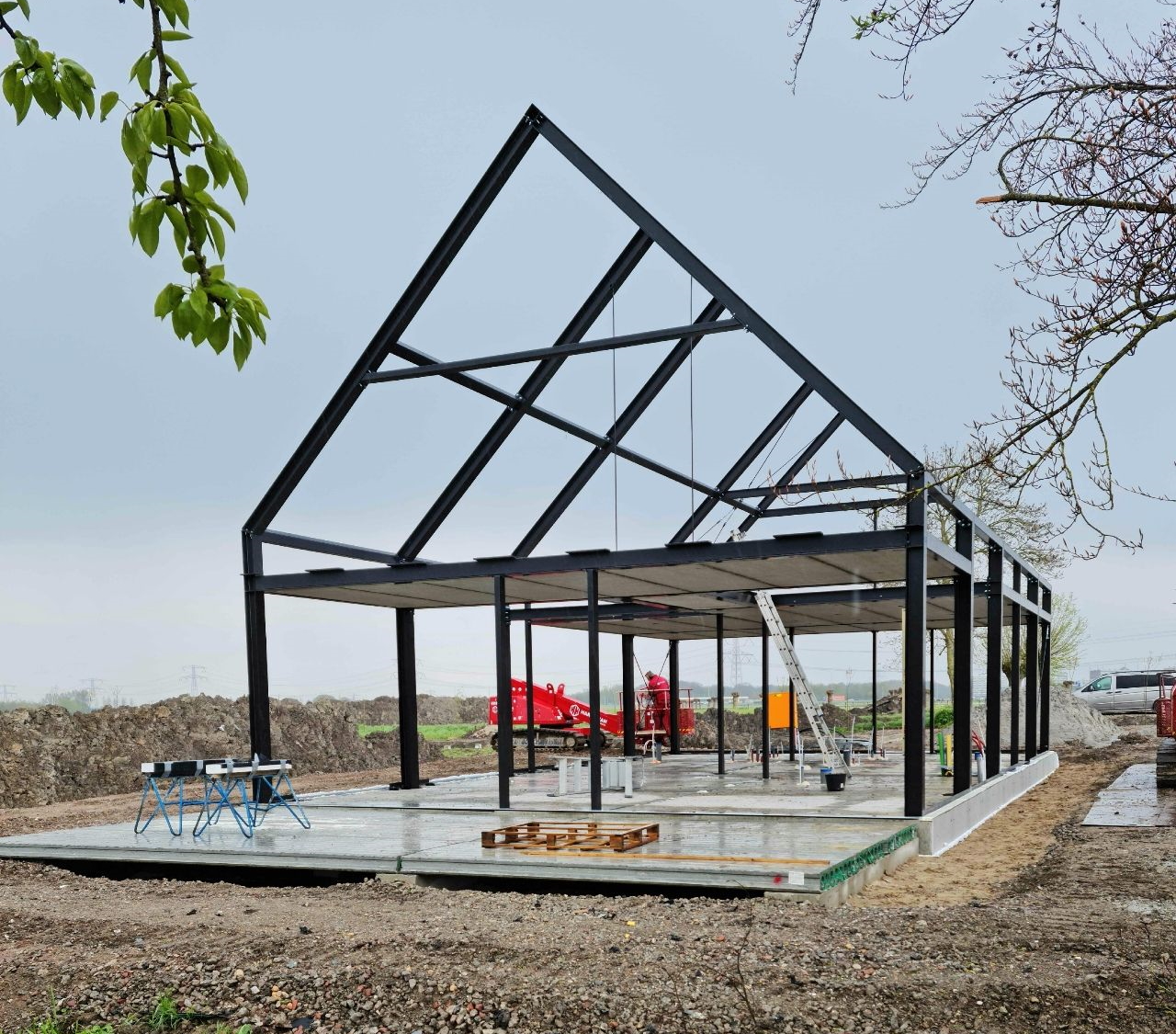
Advantages
- Solid and robust frame of steel and concrete
- Reliable precast concrete foundation
- Completely prefabricated structure, including foundations
- Fewer elements of the structure (unlike other framed houses)
- Possibility of building internal partitions using classical lightweight brickwork (aerated concrete, foam concrete, hollow brick etc.)
- Fully opened floor planning
- Possibility of building second layer of external walls using classical materials
- Decorative facade and internal cladding even in basic option
- Designed by professional international engineers
- Structures produced in large technological factories
Buildings and prices
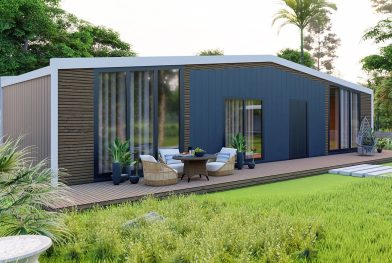
Module 2
- Number of floors - 1
- Garage - no
- Dimensions - 12х3.8 m or 9х3,8 m
- Floor height - 2,5 m
- Total area - 46 m2 или 34 m2
- Price - 650 EUR/m2

Module 1
- Number of floors - 1
- Garage - no
- Dimensions - 12х3.8 m or 9х3,8 m
- Floor height - 2,5 m
- Total area - 46 m2 или 34 m2
- Price - 650 EUR/m2
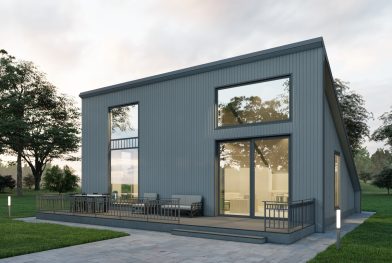
Small-sized house
- Number of floors - 1
- Garage - no
- Span - 5 m
- Floor height - 1.8-5.0 m
- Full area - 63 m2
- Price - 670 EUR/m2
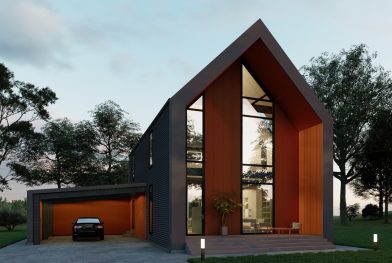
House with garage
- Number of floors - 2
- Garage - yes
- Span - 8 m
- Floor height - 3.0 m
- Full area - 216 m2
- Price - 440 EUR/m2
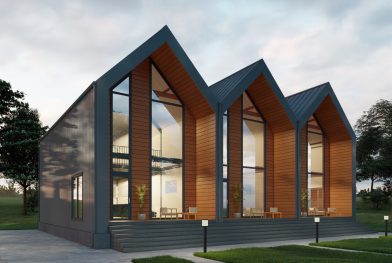
Three-unit house
- Number of floors - 2
- Garage - no
- Span - 6 m
- Floor height - 3.0 m
- Full area - 377 m2
- Price - 440 EUR/m2
Module 2
- Number of floors – 1
- Garage – no
- Dimensions – 12х3.8 m or 9х3,8 m
- Floor height – 2.5 m
- Total area – 46 m2 or 34 m2
- Price – 650 EUR/m2
Module 1
- Number of floors – 1
- Garage – no
- Dimensions – 12х3.8 m or 9х3,8 m
- Floor height – 2.5 m
- Total area – 46 m2 or 34 m2
- Price – 650 EUR/m2
Small-sized house
- Number of floors – 1
- Garage – no
- Span – 5 m
- Floor height – 1.8-5.0 m
- The total area is 63 m2
- The price is 670 EUR/m2
House with garage
- Number of floors – 2
- Garage – no
- Span – 8 m
- Floor height – 1.8-5.0m
- Total area – 216 m2
- Price – 440 EUR/m2
Three-unit house
- Number of floors – 2
- Garage – no
- Span – 6 m
- Floor height – 3.0 m
- Total area – 377 m2
- Price – 440 EUR/m2

